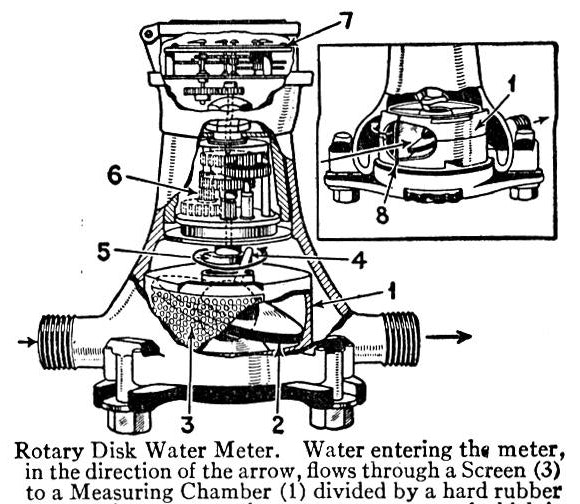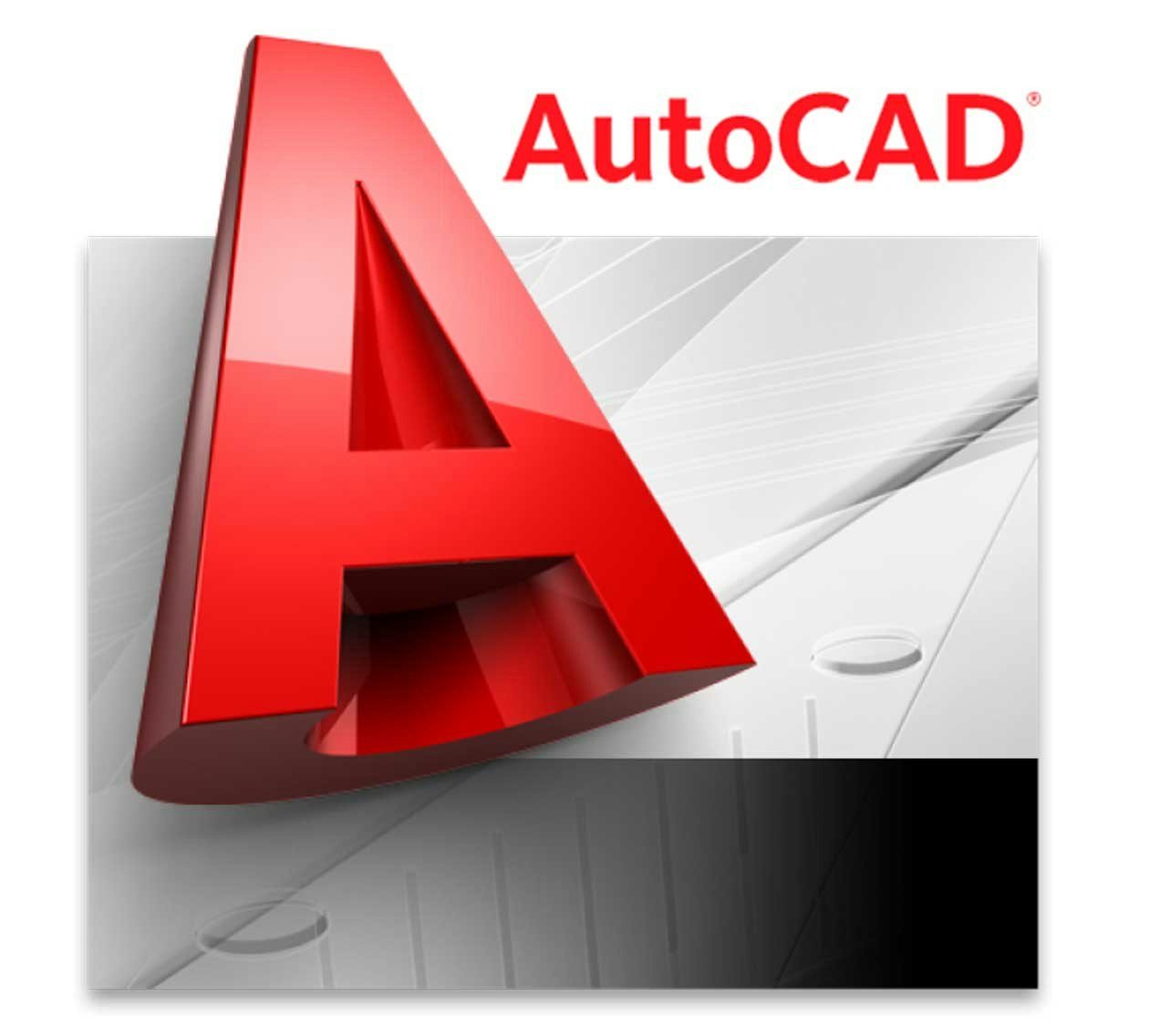Drawings and Specifications
Mountain Regional Water District requires all new as well as remodeled residential and commercial connections to the district's current water infrastructure to follow uniform drawings, specifications, and standards. All drawings must still be approved by the District engineering staff prior to any construction. These documents are provided below:

New homes require a District approved water meter, meter pit and lateral piping system connecting the water main to the home. This condensed plan set show in detail those requirements for 3/4 inch through 2 inch residential type services.
DOWNLOAD: Meter Details
New water infrastructure construction as well as subdivision or related project development construction requires compliance to these standards and drawings. Click below to download a copy of the latest District's Construction Standards and Specifications Book.
DOWNLOAD: Construction Standards & SpecificationsFor the detailed PDF drawings referenced in the Construction Standards and Specifications book above, please click below to download the full set. If you need a JPEG version of these drawings, please contact our office.
DOWNLOAD: CONSTRUCTION DRAWINGS
An AUTOCAD DWG version of the drawing file above is provided here, to assist in the inclusion of any drawings of a water project as provided by a consulting engineer.
2024 Autocad details in a zip file
